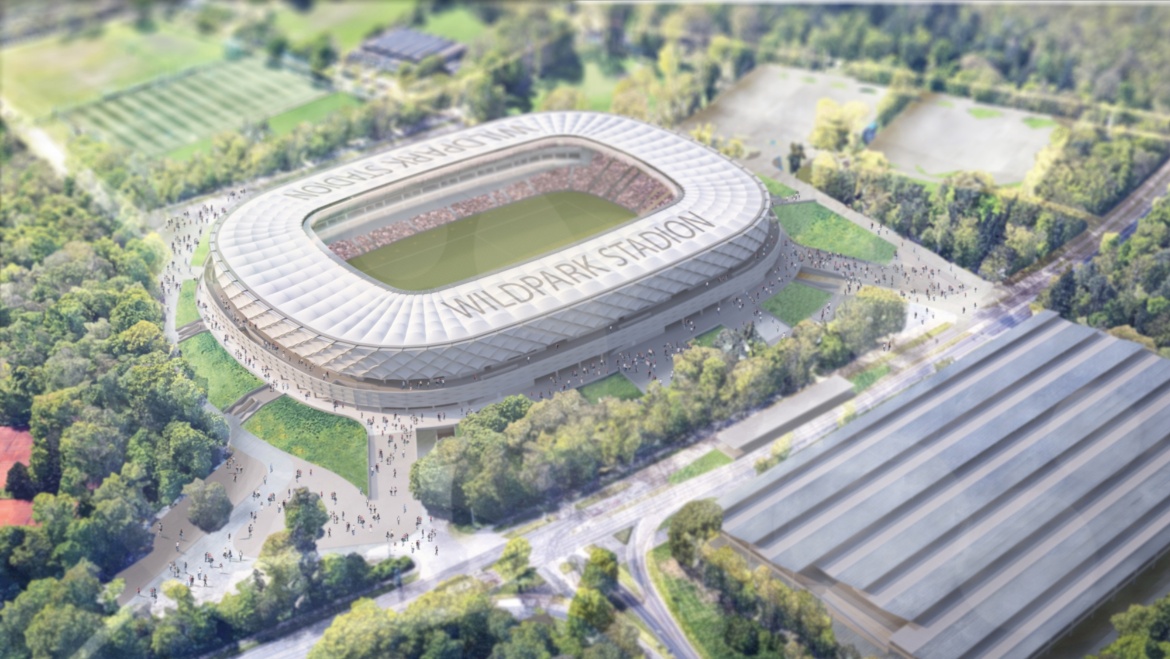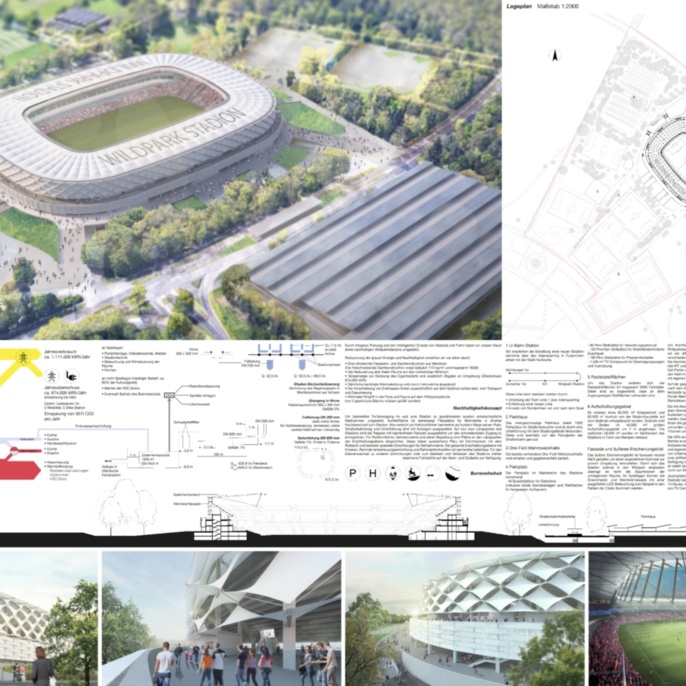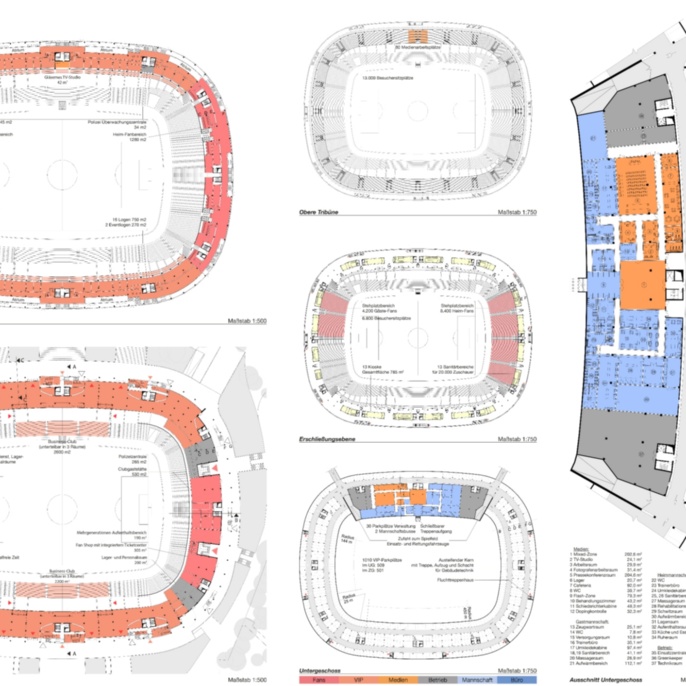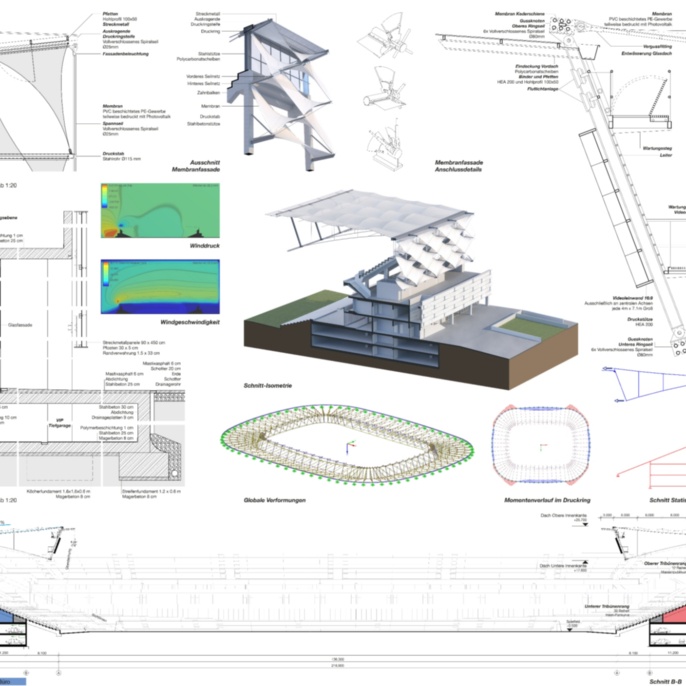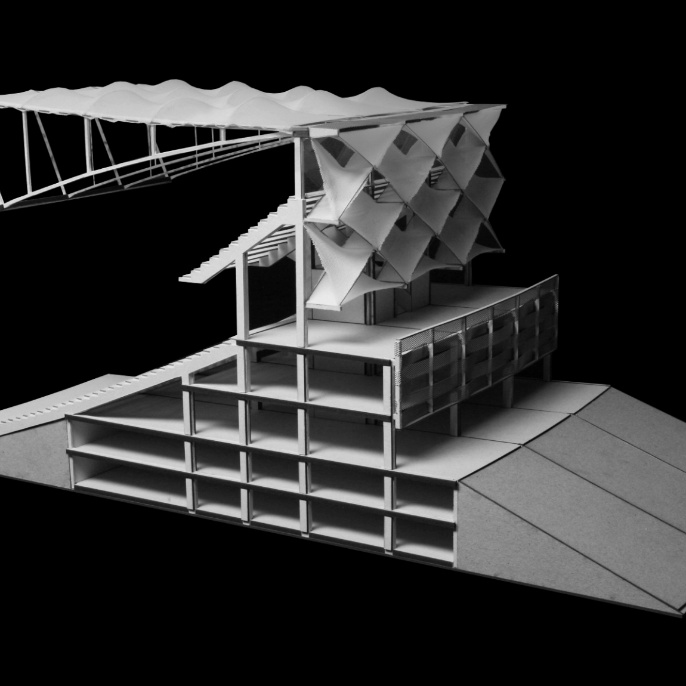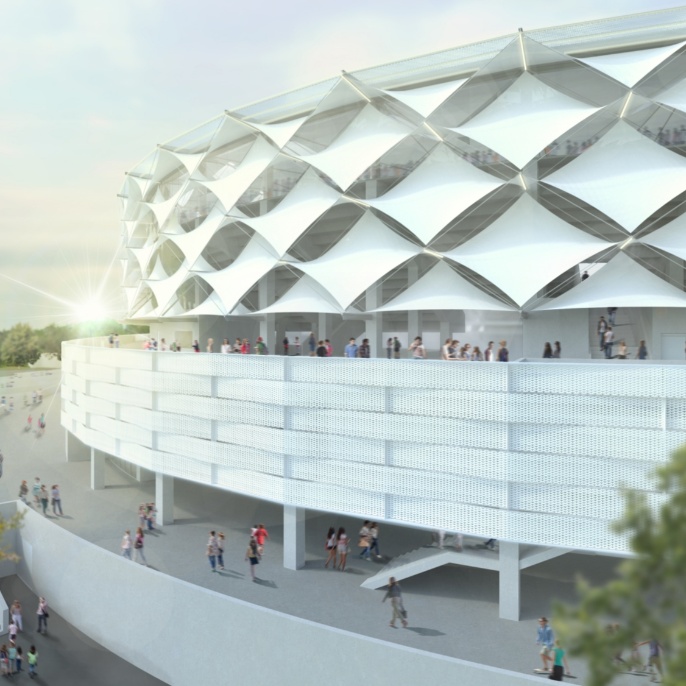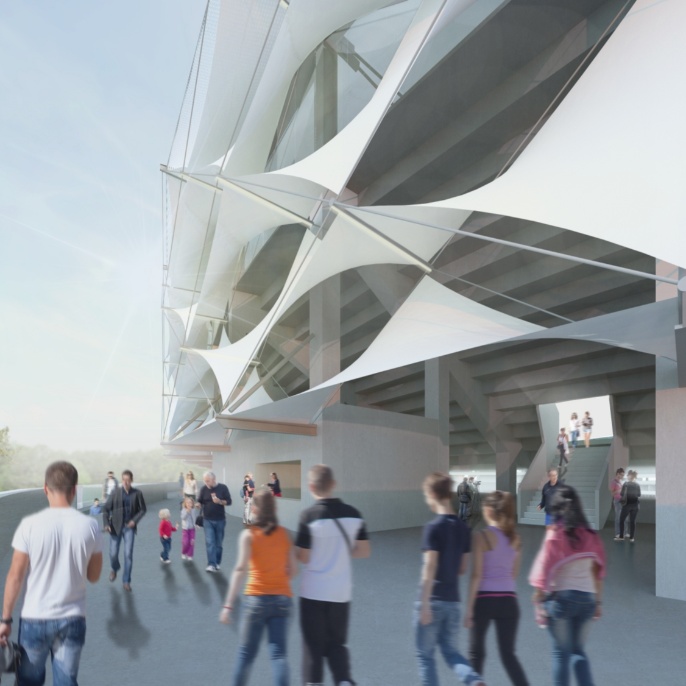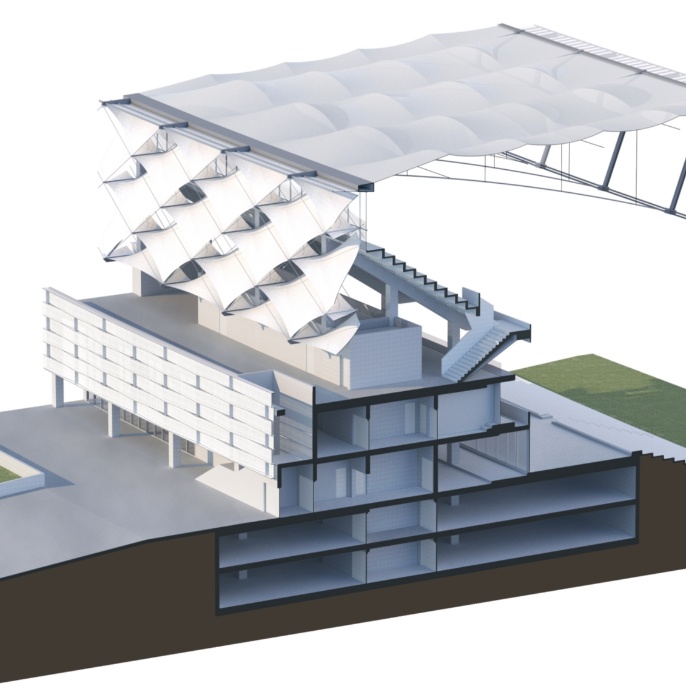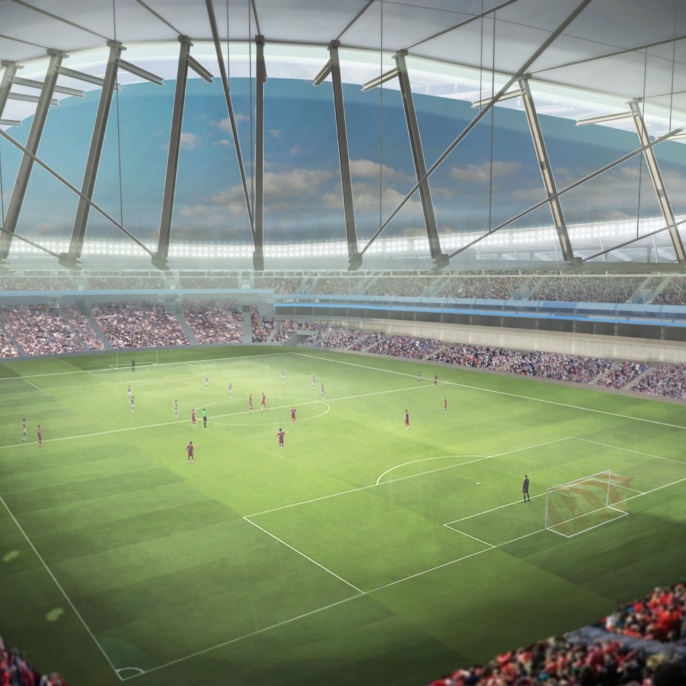3rd prize in VDI-Competition "Vision Wildparkstadium"
Excerpt from the design description of the students:
"The new arena will be placed on the site of the old stadium. In order to resolve the closure of the Adenauerring and avoid conflicts between fan groups, we connect the forecourt of the stadium with the newly created multi-storey car park and the future tram platform with an underpass. The car park next to the multi-purpose hall will accommodate all parking spaces for guest fan buses, spectators with reduced mobility, as well as administrative- and press-staff.
The entire stadium is to be lowered one storey into the ground. The resulting excavated material will primarily be relocated to the backfill area behind the stadium, the rest will be excavated along the building structure in form of barrier-free ramps. The outer appearance is deliberately kept in neutral white to create a pleasant contrast to the green surroundings. The clearly graded geometry of the building is underlined by various types of façades. These expanded metal and membrane façades are illuminated thematically (e.g. in the colours of the KSC). The entire design and the distinctive façade structure convey the image of a filigree, white football temple.
All functional rooms and event rooms are accommodated in a pedestal framing the playing field, which accommodates the lower grandstands on the inside and serves as the basis for an all-surrounding development level. We bring the spectators as close to the playing field as possible to create a real „witch's cauldron“. The neutral underside of the roof should not distract from what is happening on the pitch.
The heart of the stadium is hidden in the basement, namely the interwoven team and media zones with technical rooms. The rest of the basement and the entire mezzanine serves as a VIP parking deck. The access is organized by two outgoing ramps.
On the ground floor there are entrances for the fan groups of both teams. They lead to the corresponding fan areas on the first floor, which are equipped with their own kiosks and sanitary facilities and offer access to the standing area grandstands. The ground floor also houses other functional rooms such as the club restaurant, ticket centre, fan shop and the so-called operating rooms. The KSC offices are planned on two levels. On the long sides there are two business clubs with glass panorama façades along their own grandstands. Atriums lead to the box area above. Access from the underground car park is organised through the building cores. The almost 20,000 spectators form the largest group entering the stadium from all directions. They have access to the entire development level, which is accessible from the ground floor via cascade staircases around the stadium. On this level you can completely circle the stadium and enjoy the attractive view. It also offers access to all grandstands and a number of kiosks and sanitary facilities.
The lower part of the structure, including the grandstands, is a reinforced concrete skeleton structure. It is stiffened by twelve cores along the structure. A spoke wheel construction is mounted on the upper edge. This is tensioned by the outer pressure ring and two inner pull rings, which are short-circuited by the suspension rope and the tension rope. Between the pull rings there are pressure supports and every 6m hangers are mounted to generate pre-tension. The compression ring has a quite massive square cross section made of thick sheet metal. It absorbs not only pressure loads but also bending forces. This results from the different radii of curvature along the circumference.
The decisive factor of this type of structure are the deformations under load. These have been investigated and stay within acceptable limits. On the pressure support there is a cantilevered, transparent canopy so that more sunlight enters the stadium and the technology is protected from rain. The whole roof is covered by a membrane and prestressed by steel arches.
The façade is also made out of membranes. It forms a seemingly complex structure, but in reality it is just a simple rope construction consisting of two prestressed diagonal rope nets, short compression rods and 6-sided prestressed membrane sails. The base area is enclosed by transparent expanded metal plates which are arranged like a basket weave. The vertical grid creates a connection between roof, membrane façade and expanded metal façade".
Editors:
Christian Taubel
Borys Muratov
Supervisors:
Prof. José Luis Moro, IEK University of Stuttgart
Dipl.-Ing. Matthias Rottner, IEK University of Stuttgart
Dipl.-Ing. Tilmann Raff, IEK University of Stuttgart


