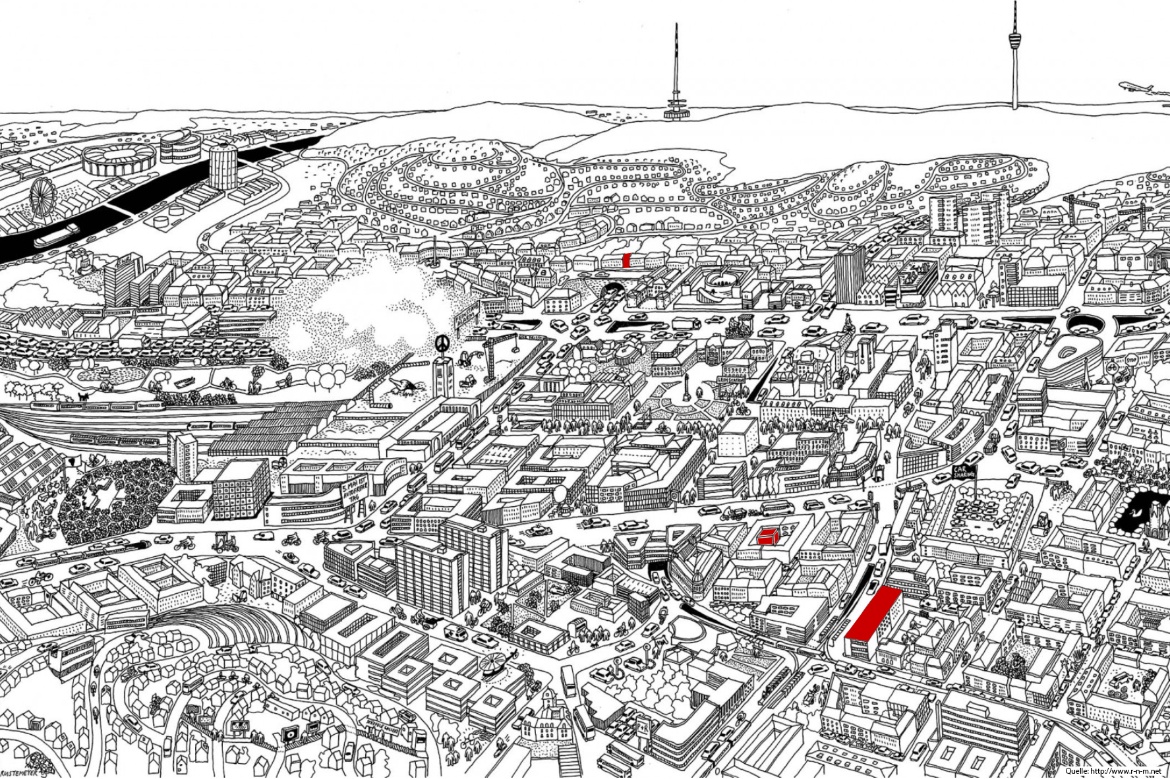Backyard Stories – redensification potentials in the City of Stuttgart
For several years now, Stuttgart has been one of the most expensive cities in Germany in terms of housing costs. Living-, office- and retail spaces with a central city location have become an expensive and scarce commodity. As a result of this and recently accelerated by the corona crisis, an increasing urban exodus can be observed. Young families and low-wage earners in particular are often required to move to the widening peripheral zones.
Therefor the question needs to be ask, what would happen if previously unused remaining urban space such as rooftops, backyards or further urban voids would be used to create new urban spaces within the inner city circle.
What potential do the many, hardly noticed or seemingly inconspicuous places in our cities offer? Can these areas become an initial spark for urban densification? Can unconventional living space be created here at an affordable price? A number of projects from recent art and architecture history can provide inspiration on how to deal with minimal space in an urban context: Gordon Matta Clark in New York, Atelier Bow-Wow or Sou Fujimoto in Tokyo, Arno Brandlhuber in Berlin and many more took the task upon themselves to develop ideas and concepts for living in a reduced space without sacrificing quality of life.
This summer semester, the IEK would like to search for comparable remaining areas in Stuttgart and contribute to this discourse with experimental usage programs, alternative design strategies and unconventional architectural concepts developed by the participating students.
The task is based on small-scale and partial occupation of unused areas and backyards or adding storeys of spaces to already existing buildings. The individual choice of a plot of land is seen as part and an important basis of the overall concept in the search for conceivable alternatives for densification potential in Stuttgart. Therefore, special attention must be paid to the search for a building site at the beginning of the process. In addition to the urban development and architectural concept, the constructive details are also a essential component of the task and should also be solved. Solutions for a flexible, sustainable and resource-saving construction method should be examined and ideally applied.
About online teaching:
The weekly supervision meetings and hand-in presentations are organized as video conferences via Web-Ex. The students will receive an invitation to the Web-Ex conference via email. It is advisable to download the app beforehand, but participation only via the internet browser is just as possible with a few minor restrictions. The exchange of technical and organizational information takes place via the platform ILIAS. Files are also exchanged via Ilias. Teamwork in groups of 2 is possible by arrangement.
The design places are allocated via the central allocation procedure of the faculty.


