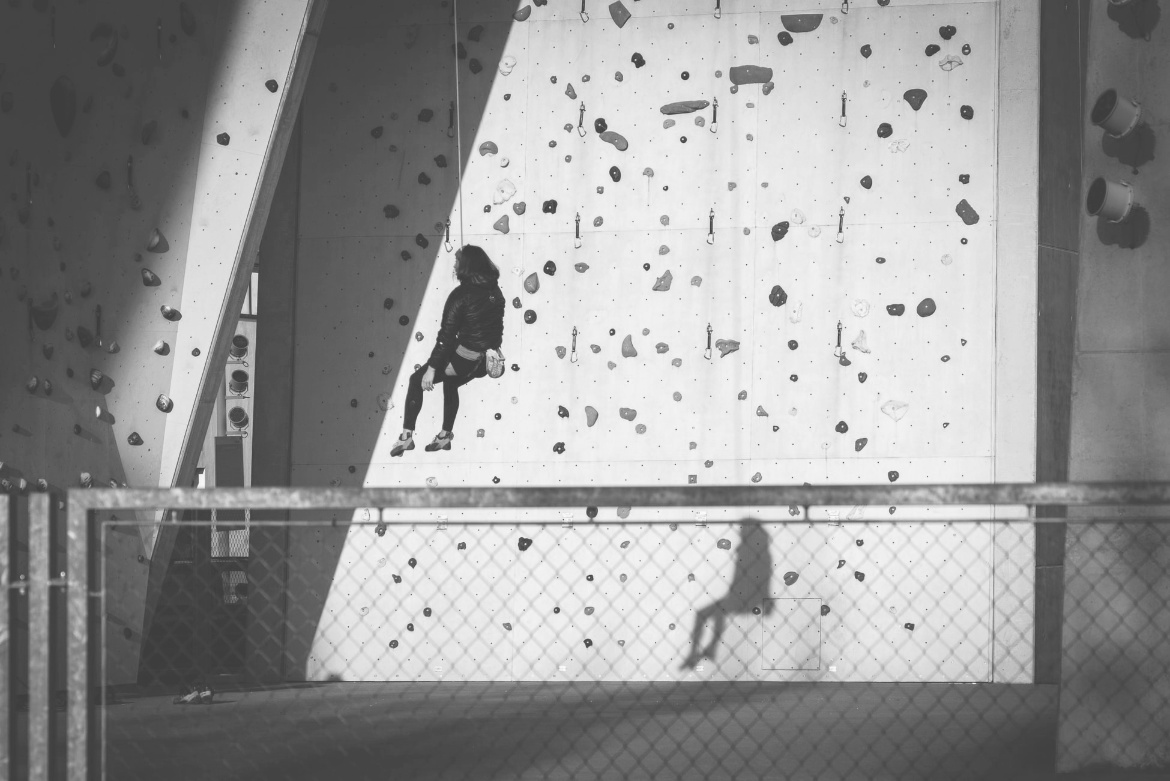A new Bouldering Center for Stuttgart - Bachelorthesis for Engineers
With the increasing popularity of climbing, the need for suitable climbing and bouldering facilities is growing as well. In addition to outdoor rock walls, there are already several climbing gyms available for this purpose in the region of Stuttgart, such as the Waldaum stadium or the climbing and bouldering centre in Zuffenhausen. These are very well visited, especially in the evening hours and in unfavorable weather conditions. Bouldering is climbing without safety equipment and a partner. In contrast to climbing with a rope, the focus is less on endurance and more on strength training and mastering very difficult passages. At climbing heights of approx. 4 m, the wall can either be "climbed over" or part of it has to be climbed down again. Therefore, bouldering halls require room height of approximately 5m, which is relatively low compared to conventional climbing halls. These usually require a height between 5 - 20m.
Within the scope of this Bachelors assigbnment, practical and promising ideas for a new climbing and bouldering hall in the Schmidener Vorstadt of Stuttgart are to be developed. The bouldering hall should be a place of sportive as well as cultural togetherness. The qualities of the bouldering hall can, for example, extend to the outside of the hall through covered climbing walls or a bistro and thus represent an important urban building block and recreational area. Therefore, an architecturally and technically solution is required, which is characterized by innovative approaches in the choice of materials, the constructive design and in a sustainable technical building concept.
About online teaching:
The weekly supervision meetings and hand-in presentations are organized as video conferences via Web-Ex. The students will receive an invitation to the Web-Ex conference via email. It is advisable to download the app beforehand, but participation only via the internet browser is just as possible with a few minor restrictions. The exchange of technical and organizational information takes place via the platform ILIAS. Files are also exchanged via Ilias. Teamwork in groups of 2 is possible by arrangement.
- Study Programme
-
B.Sc. Real Estate Engineering
B.Sc. Civil Engineering
- Type of Course
-
Design Course
- Module
-
B.Sc.: Entwurfs-/Projektarbeit
- Credit Points
-
15 LP / ECTS
- Examiner
-
Prof. José Luis Moro
- Teachers
-
M.Sc. F. Arlart
M.Sc. Z. Seybold
Dipl.-Ing. B. Lerner
- Max. Participants
-
12
- Dates
-
Wednesday, 10:00 – 12:00 Uhr
- 1st Date
-
Wednesday, 21.04.2021, 10:00 Uhr
- Platforms
-
Web-Ex, Conceptboard


