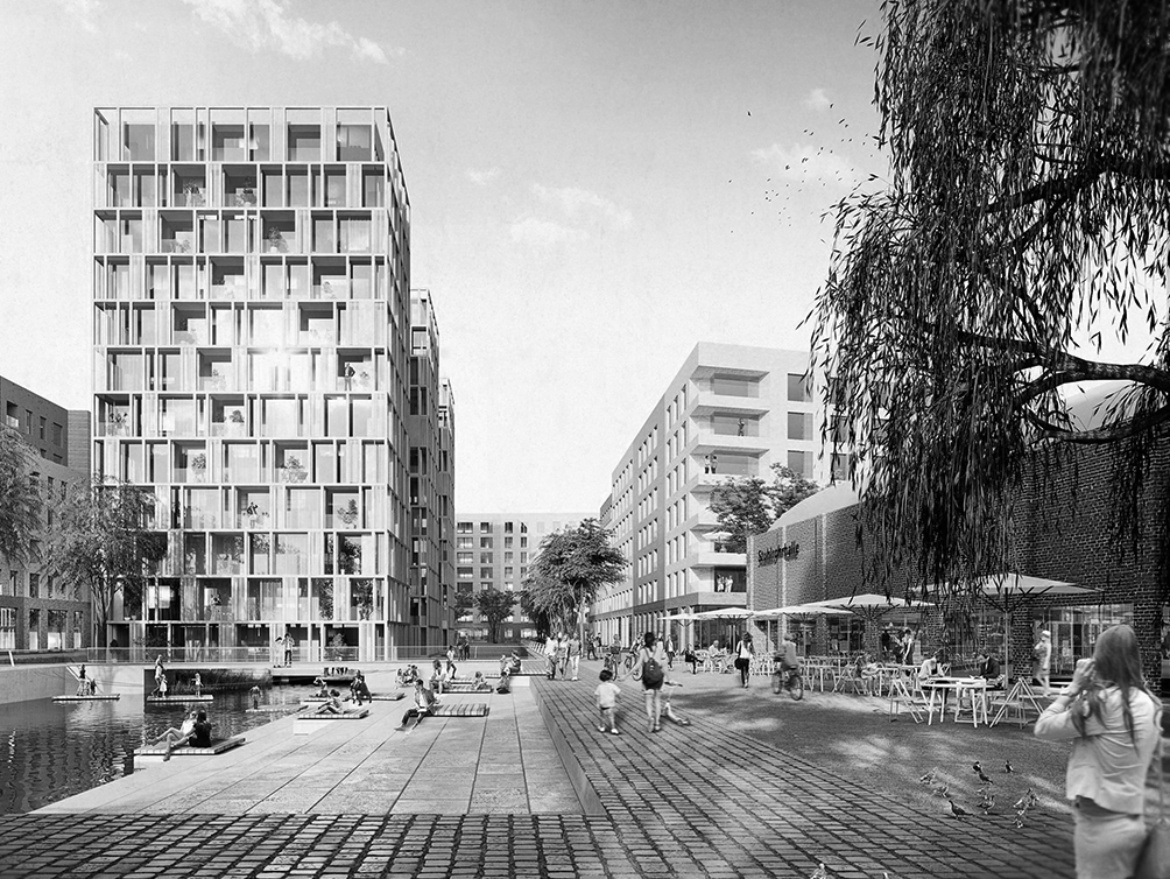Urban Hybrid IBA27 - a cornerstone of diversity for a new urban society in Böblingen
The post office district in Böblingen is located at a key point between the station and the pedestrian zone. At this concise entrance situation to the lower town of Böblingen, the approximately 6,000 m² site can play a central role in upgrading the town centre. At present, the area with its brutally dismissive building fabric from the early 1970s is used exclusively for commercial purposes.
In the course of the International Building Exhibition (IBA) 2027, a highly dense urban building block with a wide range of uses for a vital urban life is to be created here. In this context, sophisticated and fundamentally new ideas for the development of the area are needed. How do we live and work in the digital and global age? What forms of living will be in demand in the future? What will be the appearance of post-Corona city life and what influence will this have on architecture and urban planning?
In an initial analysis phase, valid answers to these and other questions are to be found in order to provide a basis for the development of a coherent architectural concept for the post office district. In addition to our own investigations, the results obtained in the course of a public participation process currently underway can be incorporated. In addition to the urban development and building planning concept, the structural details in particular are to be processed. Solutions for a flexible, sustainable and resource-saving construction method will be investigated.
The design will be issued in cooperation with the Böblingen town planning office, the Böblinger Baugesellschaft and representatives of the IBA27. An exhibition and publication of the drafts following the project work is planned. Interdisciplinary cooperation in teams with students from Faculty 2 (Civil and Environmental Engineering) is expressly desired (except for the bachelor theses that can't be done in cooperation for reasons of examination law).
The final presentations are expected to take place at the beginning of March, or in case of the bachelor theses during the central bachelor examination week in the winter semester.
About the online teaching:
The weekly supervision meetings and all related presentations will be organised as video conferences via Web-Ex. The students will receive an invitation to the Web-Ex conference by email. It is advisable to download the app from this link beforehand, but participation via internet browser only is also possible with a few small restrictions. The exchange of academic and organisational information is done via the ILIAS platform. Files are also exchanged via Ilias. Teamwork in groups of 2 is possible by arrangement.
The design places will be allocated via the central allocation procedure of the faculty.
- Study Programme
-
B.Sc. / M.Sc. Architecture and Urban Planning
B.Sc. / M.Sc. Civil Engineering
- Type of Course
-
Design course
- Module Number
-
B.Sc.: 67730
M.Sc.: 47880
- Exam Number
-
B.Sc.: 67731
M.Sc.: 47881
- Module Name
-
B.Sc.: Design course / project work
M.Sc.: Design course: Design and construction
- Credit Points
-
15 LP / ECTS
- Examiner
-
Prof. José Luis Moro
- Teachers
-
M.Sc. F. Arlart
M.Sc. H.-C. Bäcker
AA Dipl. G. Schnell
- Max. Participants
-
12 (+ students of Civil Engineering)
- Dates
-
Tuesday, 14:30 – 18:00
- 1st Appointment
-
Tuesday, 03.11.2020, 14:30
- Platform
-
Web-Ex


