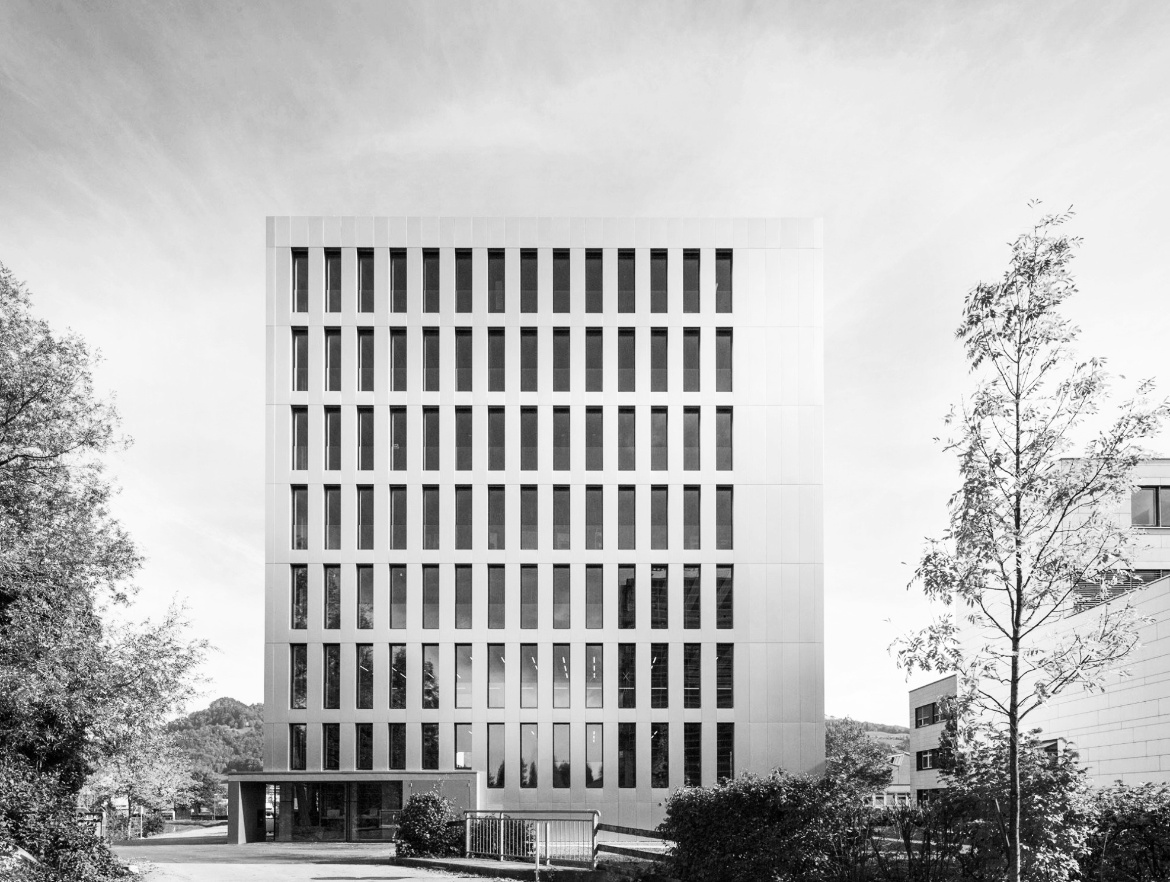Up to 10 ↑ – An Urban Timber Skyscraper for the IBA 2027
For some years now, timber construction has been undergoing a revolutionary reorientation through a series of technical innovations in the development of wood-based materials and modern joining techniques. Against the backdrop of global warming, dwindling resources and the demand for short construction times, the focus is increasingly shifting to multi-storey construction with wood, so that even high-rise buildings are now being constructed from this material. The importance of timber construction is therefore likely to increase significantly in the future for building in an urban context.
In the course of the International Building Exhibition (IBA) StadtRegion Stuttgart 2027, the Ludwigsburg train station quarter with the adjacent Kepler Triangle is to be transformed into a new attractive quarter in the middle of the city centre. In this context, our design envisages the creation of flexible usable space in the form of a ten-storey high-rise building in timber or timber hybrid construction. Important parameters of the design are the active examination of the technological possibilities of timber construction and the organisation of future-oriented office, hotel and residential floor plans in connection with the design of an attractive ground floor zone for a new vital city life. Furthermore, solutions for a change of use in individual storeys that is as simple as possible in terms of design are to be investigated. In addition to the design concept of the high-rise building to be developed, the structural details in particular are to be worked on.
The design will be issued in cooperation with the Ludwigsburg city planning office and representatives of the IBA27. A cooperation in teams with students of the faculty 2 (civil and environmental engineering) is explicitly desired, work will be done in teams of 2 persons or alone, larger groups are not desired due to the difficult communication and cooperation in the current situation.
Final submission: probably end of July
About the online teaching:
The presentations and the weekly supervision of all designs will take place online via Web-Ex conference, where all students and teachers will look through the different design versions together. Using the "share screen" function, students can present their work in turns, while teachers and the rest of the group comment on it. Digital drawing tools, such as Adobe Acrobat within a PDF, allow sketches and comments to be added during the conference. Students will receive an invitation to the Web-Ex conference by email.
It is advisable to download the app from this link beforehand, but participation via internet browser only is also possible with a few small restrictions. All presented content has to be uploaded before the conference, so that it is accessible for all participants and so that the teachers can also draw in it. Files will be exchanged via Ilias. Exact dates for the conferences will be announced. As soon as the participants have been determined, an info mail will be sent to all members of the course with technical and scheduling details about the organization and the course of the semester.
- Study Programme
-
B.Sc. / M.Sc. Architecture and Urban Planning
- Type of Course
-
Design course
- Module
-
B.Sc.: 80950 Bachelor thesis
M.Sc.: 47880 Design course design and construction
- Elective Group
-
M.Sc. PO 2013: 207
M.Sc. PO 2017: 47890
- Exam Number
-
B.Sc.: 3999
M.Sc.: 47881
- Credit Points
-
15 LP / ECTS
- Examiner
-
Prof. José Luis Moro
- Teachers
-
F. Arlart / H.C. Bäcker
- Max. Participants
-
12
- Dates
-
Tuesdays, 14:30 - 18:00
- 1st Appointment
-
21.04.2020, 14:30
- Room
-
Seminar room 4.15 at the IEK, K1, City Centre


