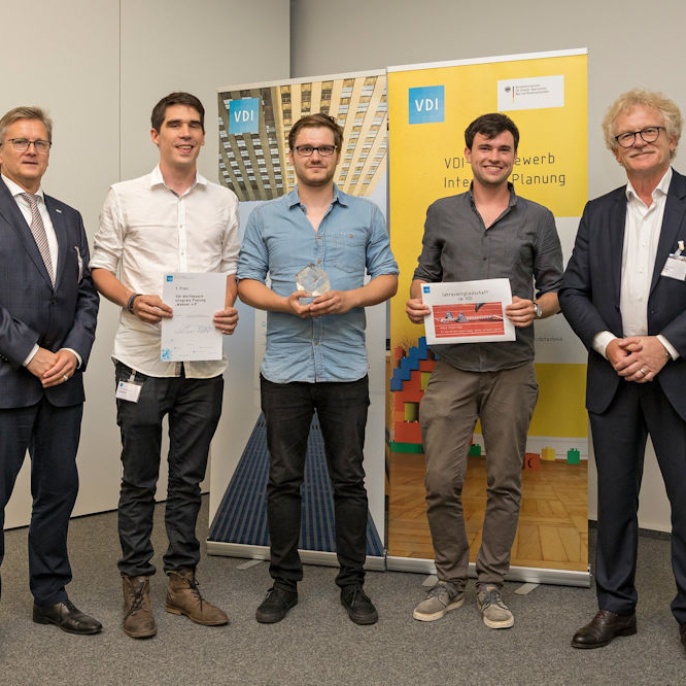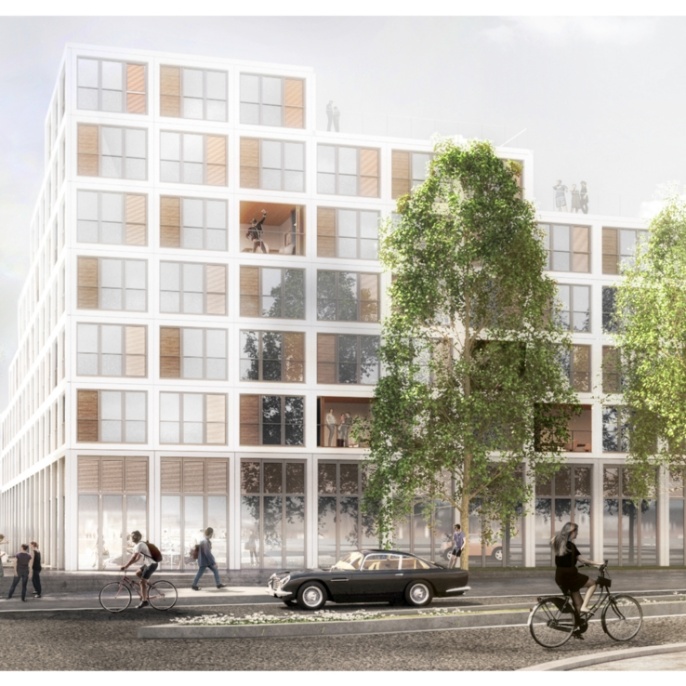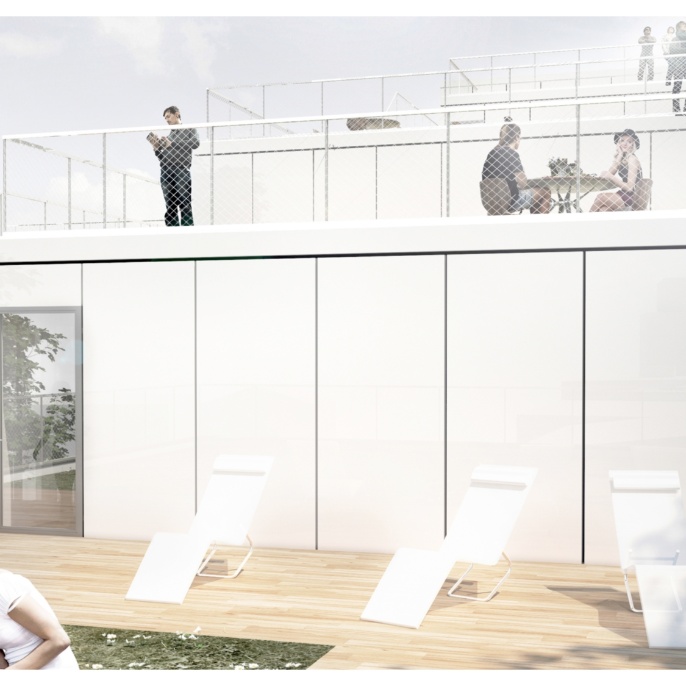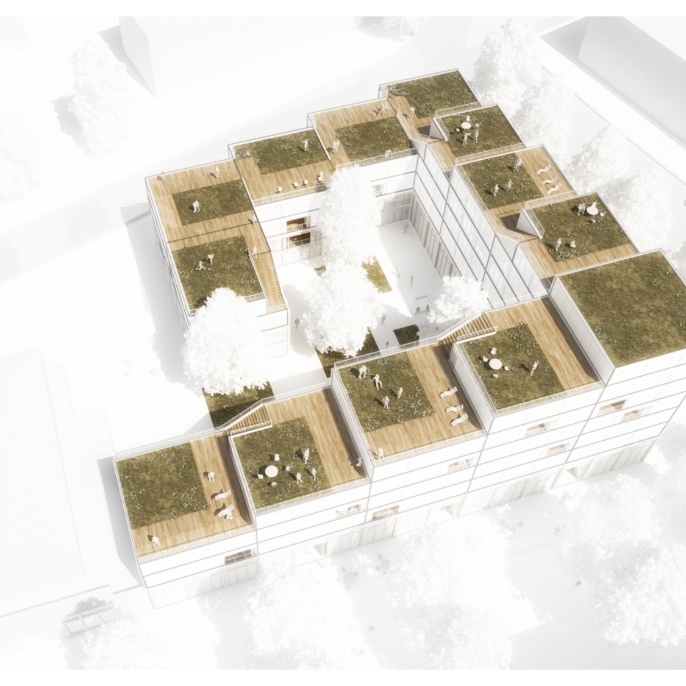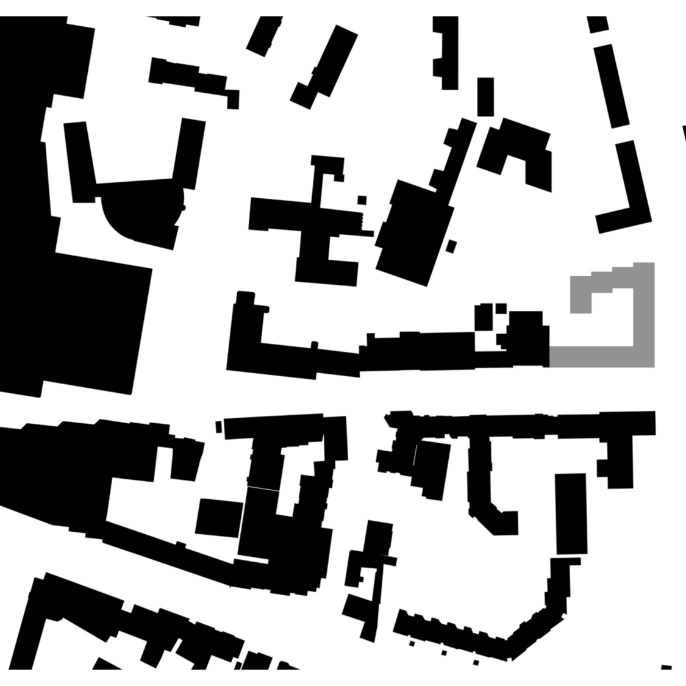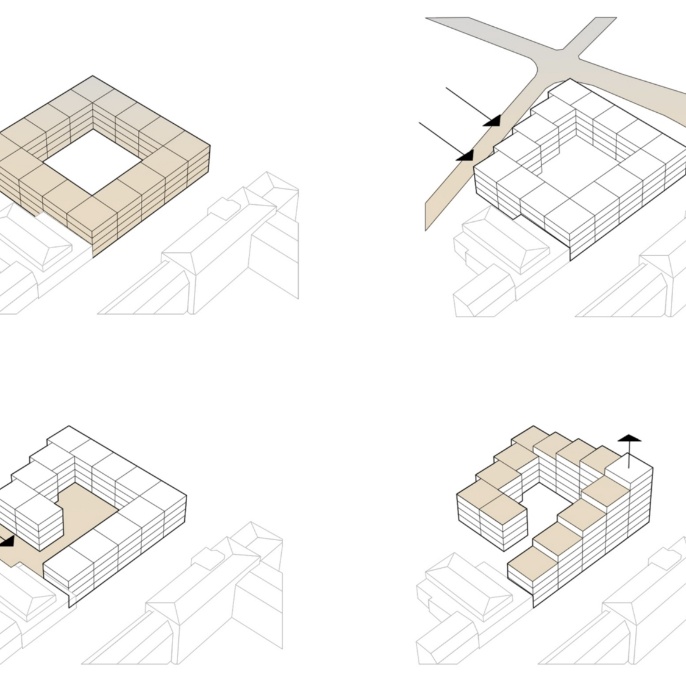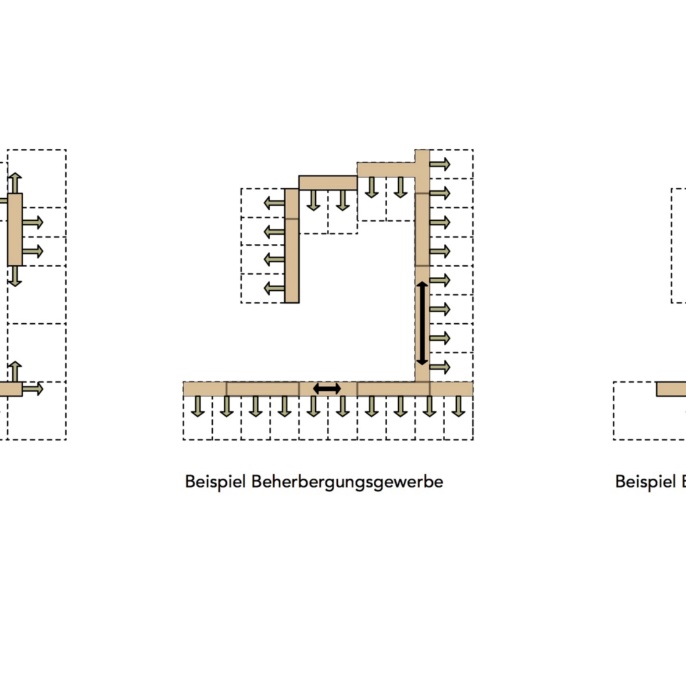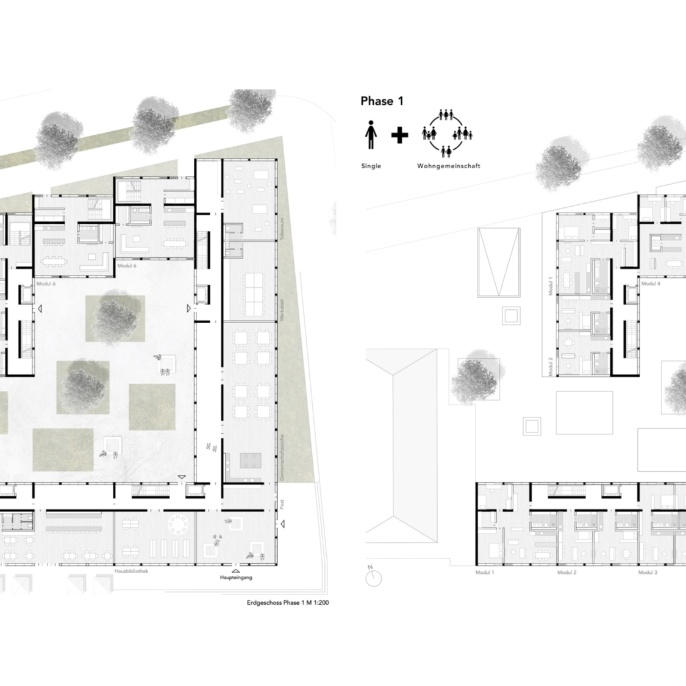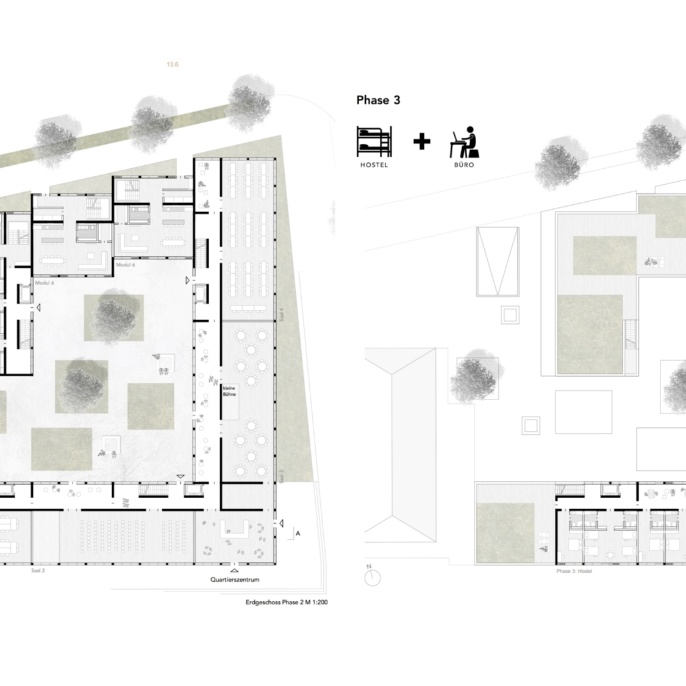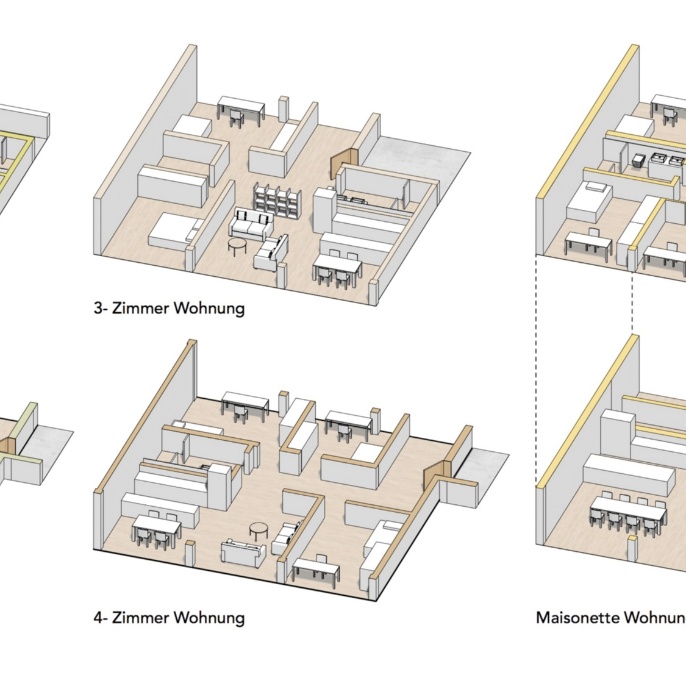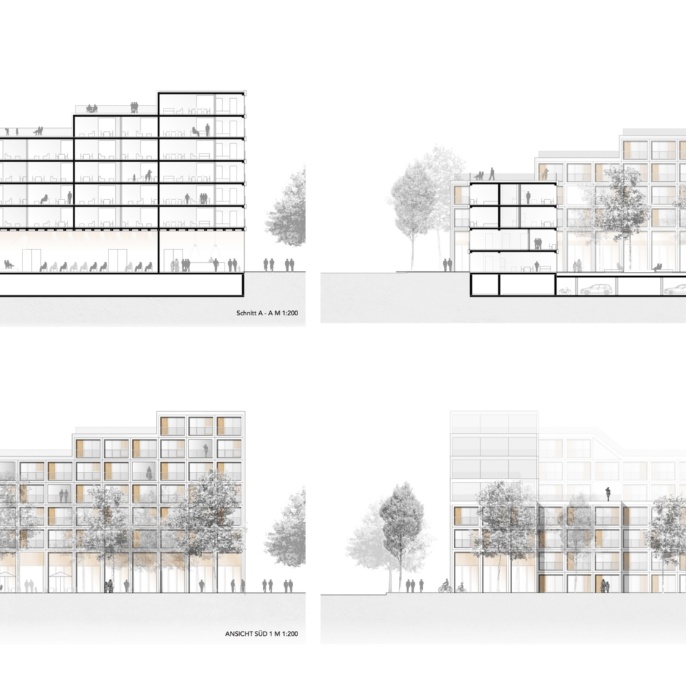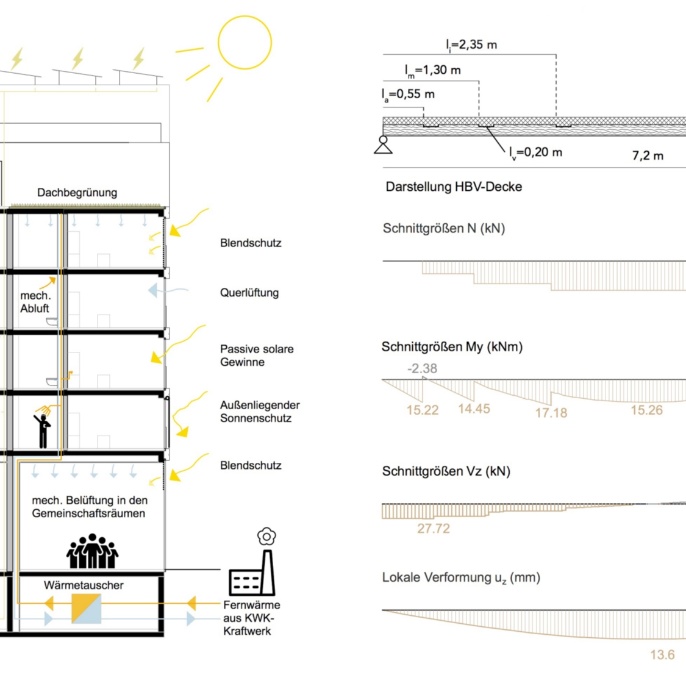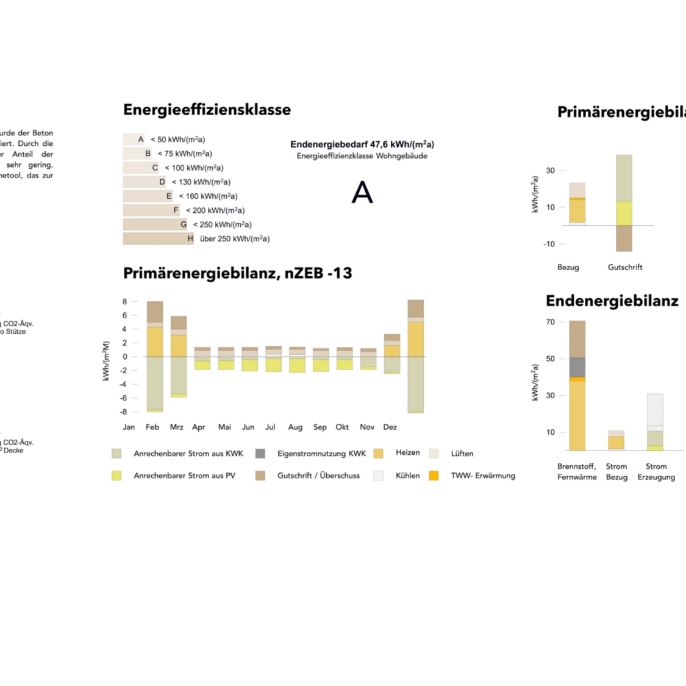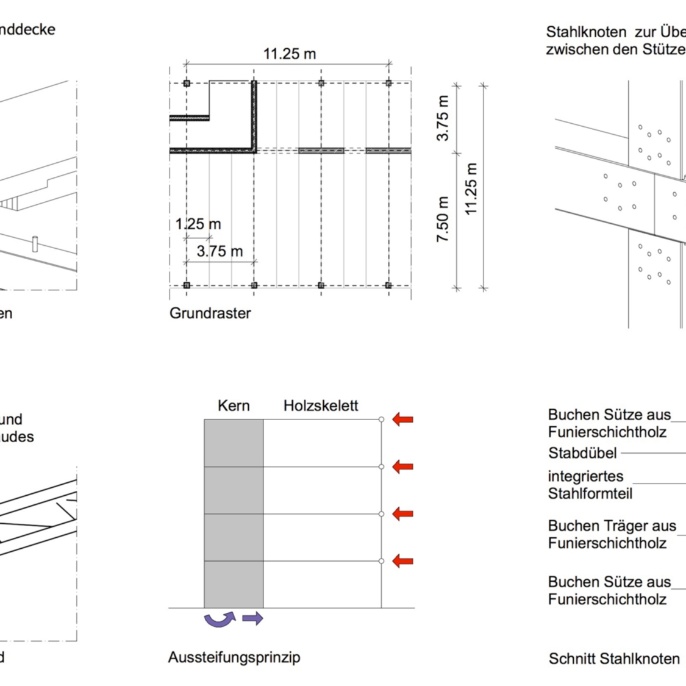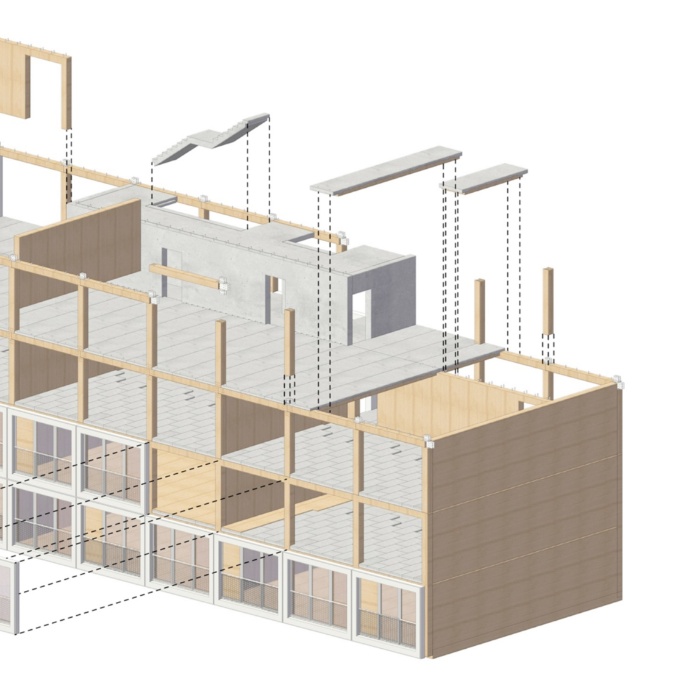1st prize in VDI-Competition "Living 4.0"
Excerpt from the VDI press release:
"The jury was rarely as united as this year: A team from the University of Stuttgart convinced with the best overall concept in the VDI competition Integral Planning "Living 4.0" and won the first prize in this competition under the patronage of the BMUB.
The students were asked to develop a building concept based on a modular construction principle. It should be able to function on as many different plots of land as possible. The creation of an "address", meaning an unambiguous recognisability, was also to be taken into account. The plot to be planned on was located in Hamburg Billstedt. The team of the University of Stuttgart, consisting of Hans-Christian Bäcker, Tim Ebbert and Stefan Langkamp, convinced the jury already in the preliminary evaluation and strengthened the impression in the personal presentation during the jury meeting. Their design met all criteria and stood out due to its harmonious architecture and good urban integration".
Based on a modular building block system, the concept aims to be able to react to a wide variety of building sites with cubes that can be flexibly stacked on top of each other and arranged in rows. Slight shifts of the cubes react to different plot angles and the stepped stacking reacts to the different heights of the surroundings, while at the most prominent intersection corner an urban high point is made possible. The resulting typology is based on existing buildings in the quarter and reinterprets them.
The question of “young living” is answered with open but compact floor plans, which in different modules allow different types of apartments for every imaginable situation of young people.
While savings are made in the square meters of the apartments to keep prices low and to create living space for as many people as possible, generous communal areas are created on the stepped roofs. Although these are assigned to individual modules in their development and use, they are all in a visual relationship to each other. This creates a feeling of privacy and personal belonging on the open spaces, but at the same time encourages community in the house. The result is a varied green roof landscape that reflects all the individuality and liveliness that embodies young living.
In addition to the retreat areas on the roof, the house offers communal areas on the ground floor. The new residential building is intended to give the starting signal for a new, independent, lively quarter. Here it must not close itself off to the outside, but should invite its neighbourhood and contribute to a lively pedestrian zone. While there is currently a lack of affordable living space in almost all German student cities, hardly anyone can estimate how long this need for living space in the city will last. The developed building structure enables the possibility that the building can be transformed from a hotel to an open-plan office without interfering in the supporting structure. In this way it can adapt to the changing quarter over the years.
Editors:
Stefan Langkamp
Tim Ebbert
Hans-Christian Baker
Supervisors:
Prof. José Luis Moro, IEK University of Stuttgart
Dipl.-Ing. Matthias Rottner, IEK University of Stuttgart
Dipl.-Ing. Tilmann Raff, IEK University of Stuttgart
Dipl.-Ing. Jakob Ruopp, KE University of Stuttgart



